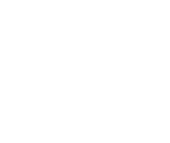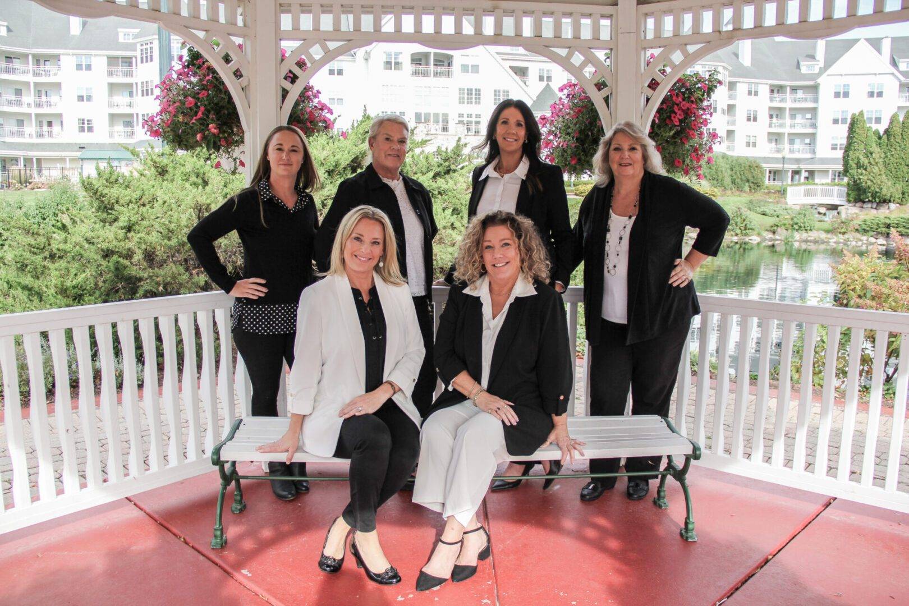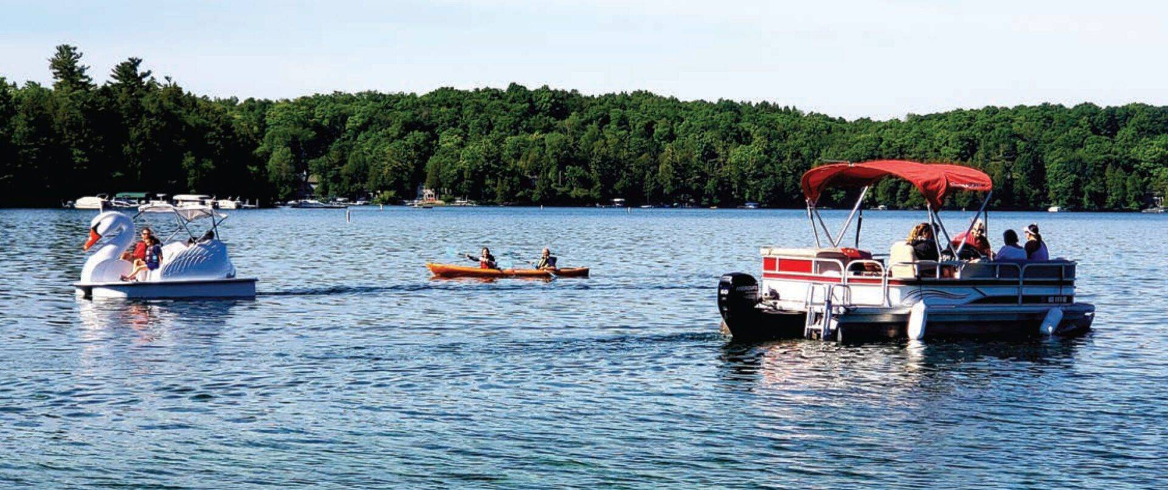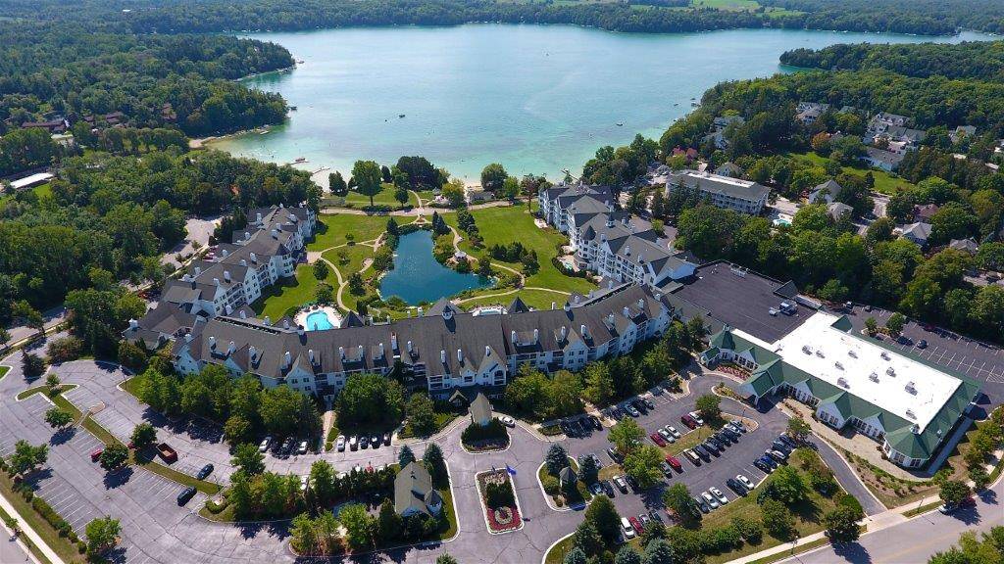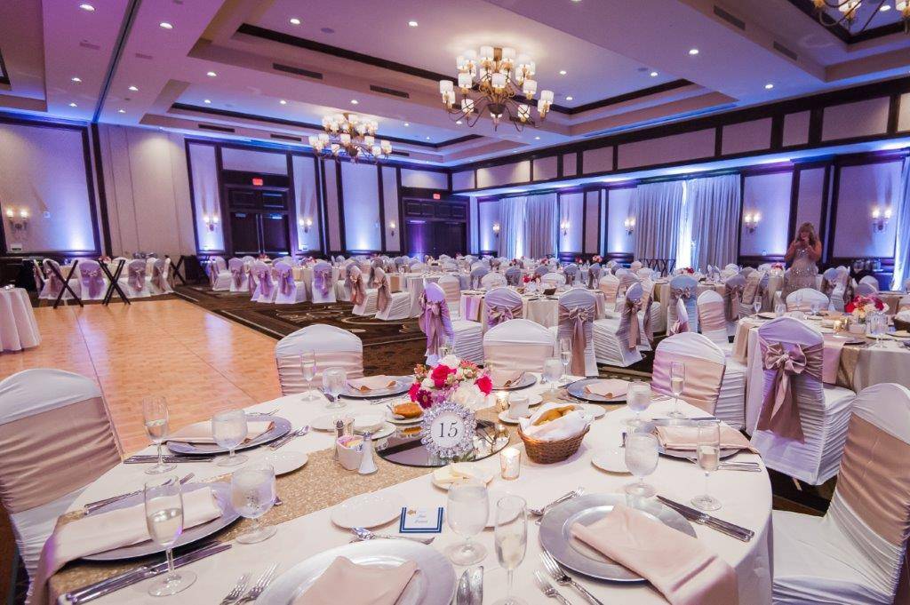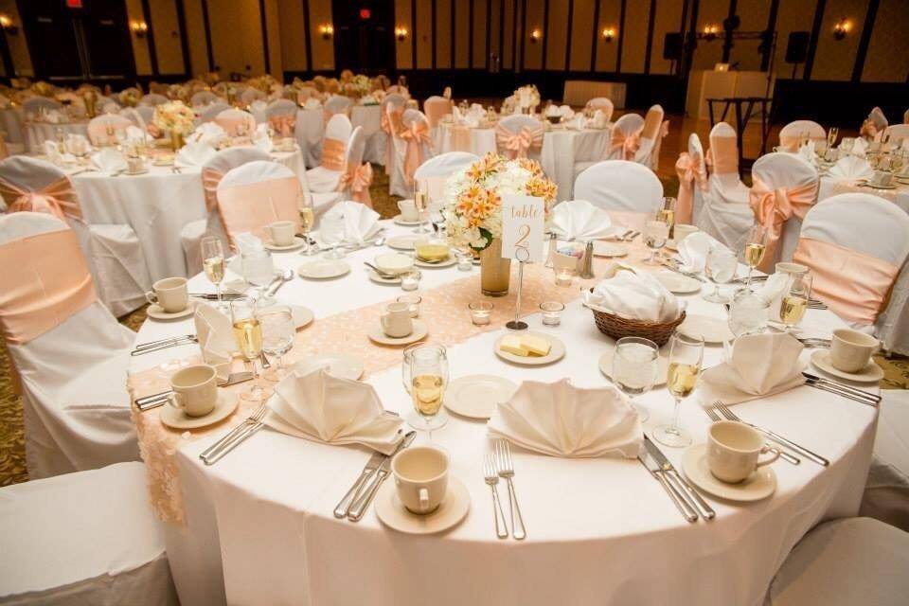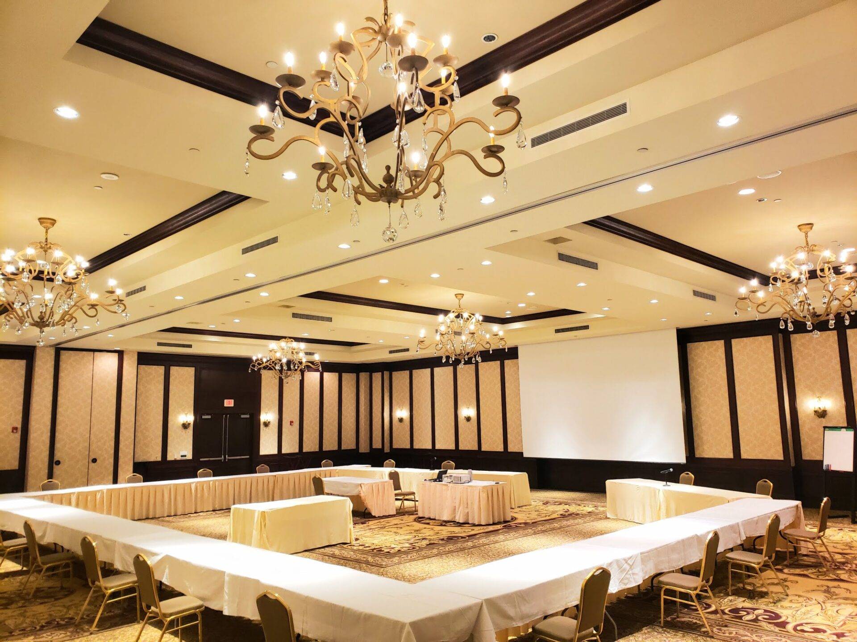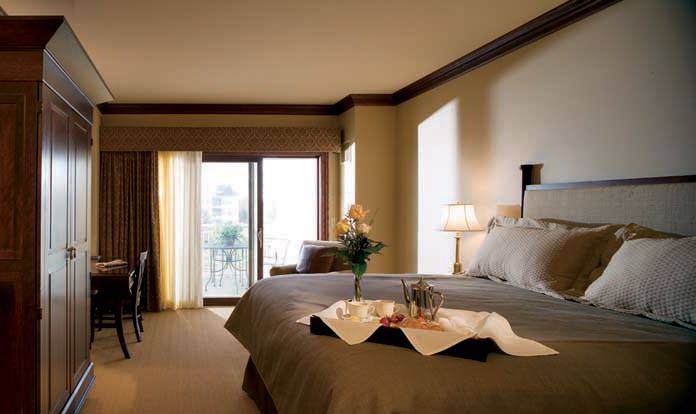Conference Rooms
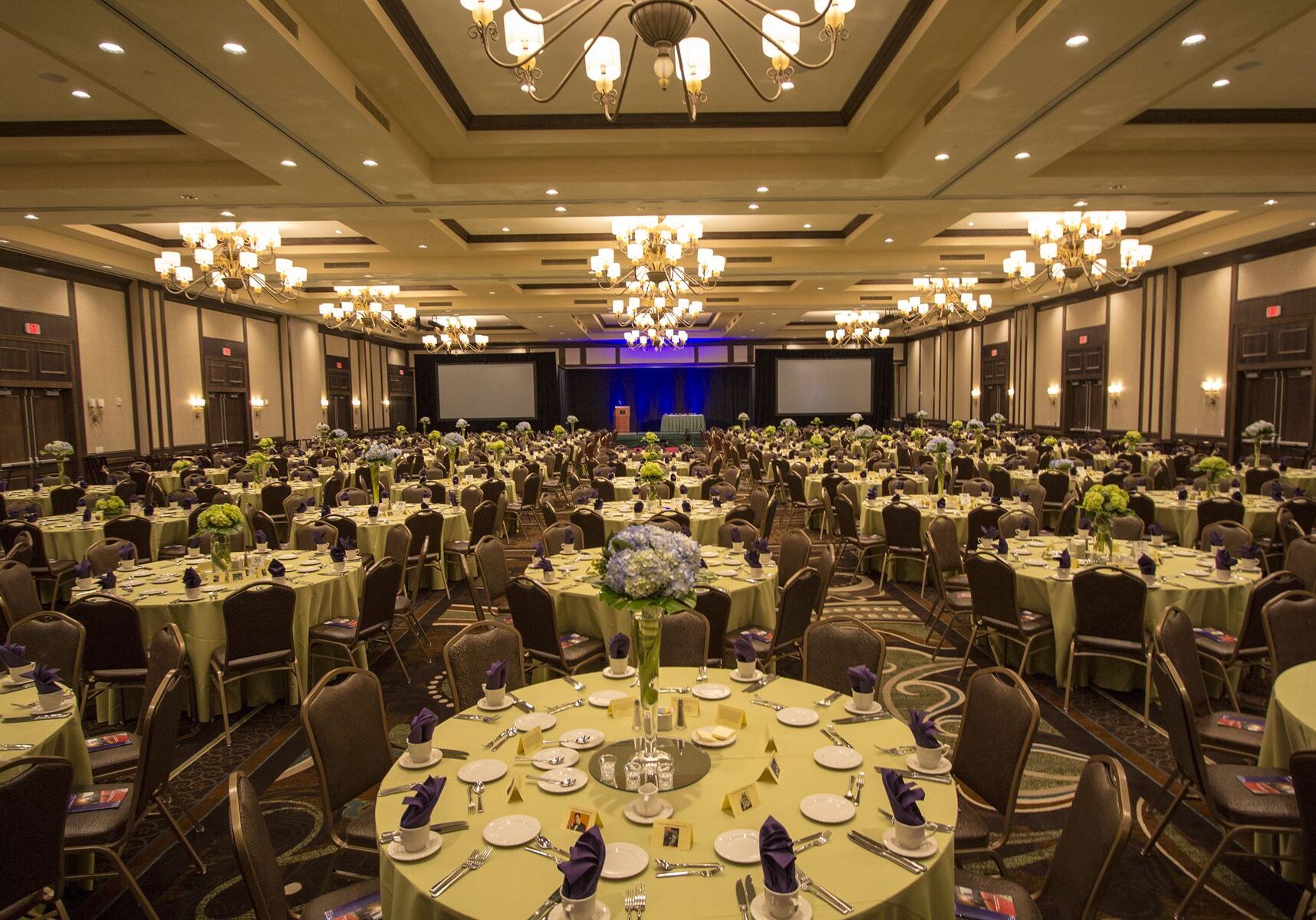
Grand Libelle Ballroom
Welcome to the Grand Libelle Ballroom at The Osthoff Resort, where luxury and grandeur intertwine in perfect harmony. The exquisitely designed wooden ceiling, adorned with intricate decorations, evokes a sense of timeless elegance. This spacious sanctuary offers the flexibility of upholstered movable walls, allowing you to tailor the space to your event's unique needs with a capacity of up to 1,200 guests in 10,164 square feet of space.
- 10,164 Square Feet
- Theater Capacities: 1,200 guests
- Banquet Reception: 800 guests
- Classroom Capacities: 600 guests
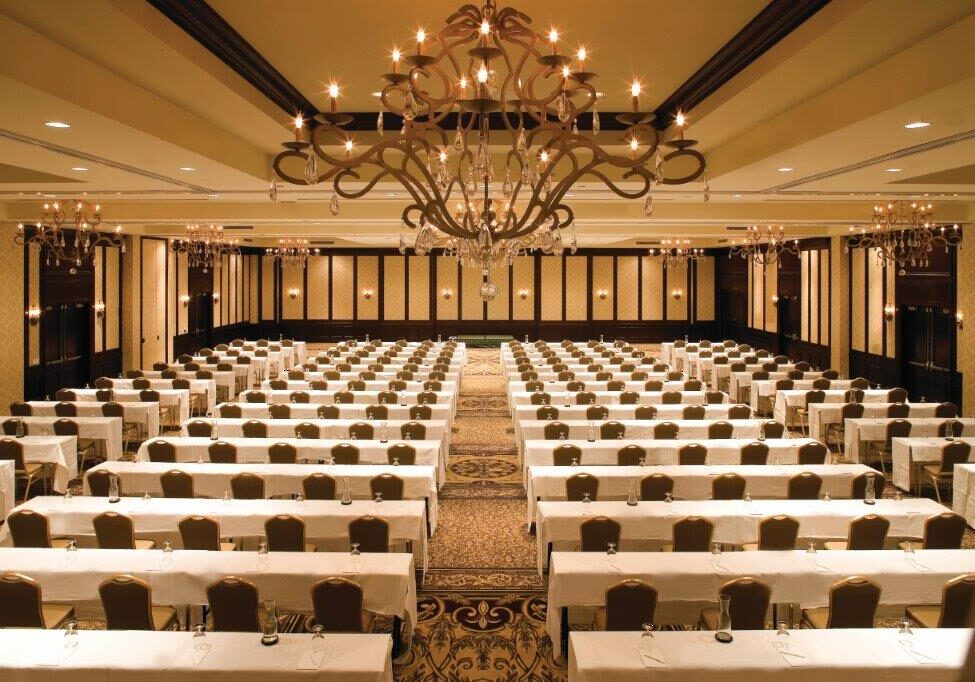
Palm Garden Ballroom
Step into the enchanting Palm Garden Ballroom at The Osthoff Resort, where the essence of lavishness and magnificence converge seamlessly. The intricately crafted ceiling, enriched with ornate embellishments, evokes an enduring sensation of refined grace. Within this expansive haven, the possibilities are as boundless as your imagination, thanks to the adaptable upholstered movable walls that cater to the distinctive requirements of your event with a capacity of up to 1,000 guests in 7,526 square feet of space.
- 7,526 Square Feet
- Theater Capacities: 1,000 guests
- Banquet Reception: 600 guests
- Classroom Capacities: 500 guests
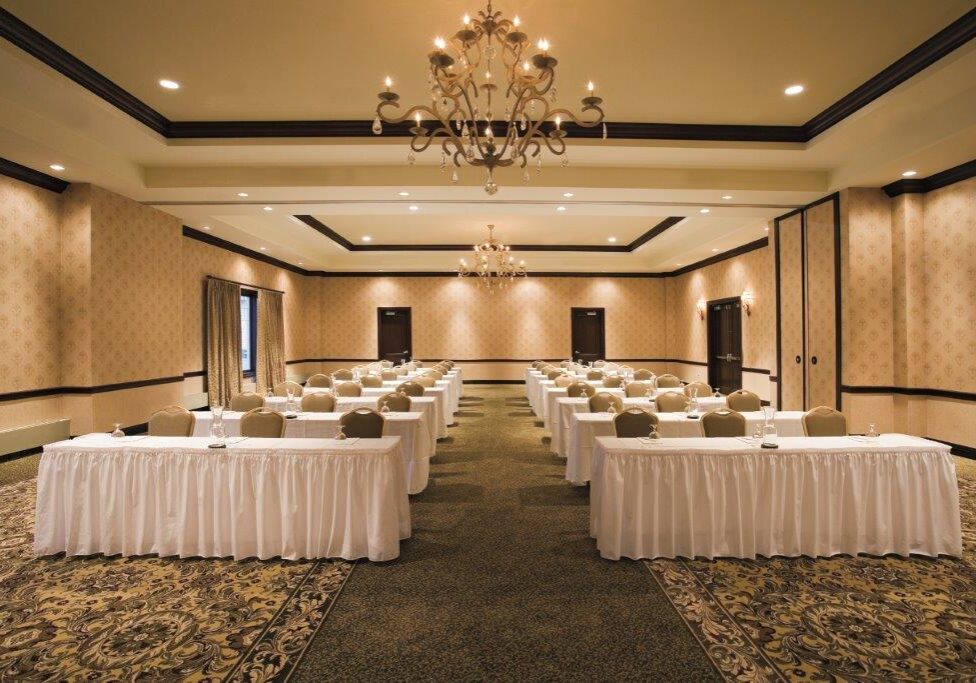
Villa Gottfried Room
Indulge in the Villa Gottfried Room at The Osthoff Resort, a destination where enchantment and sophistication coalesce harmoniously. The ceiling, meticulously adorned with intricate detailing, offers a glimpse into a world of timeless elegance, evoking a sensation of enduring refinement. Within this capacious retreat, your imagination knows no bounds, courtesy of the versatile flexibility designed to accommodate the unique demands of your event with a capacity of 240 guests in 2,400 square feet of space.
- 2,400 Square Feet
- Theater Capacities: 240 guests
- Banquet Reception: 150 guests
- Classroom Capacities: 140 guests
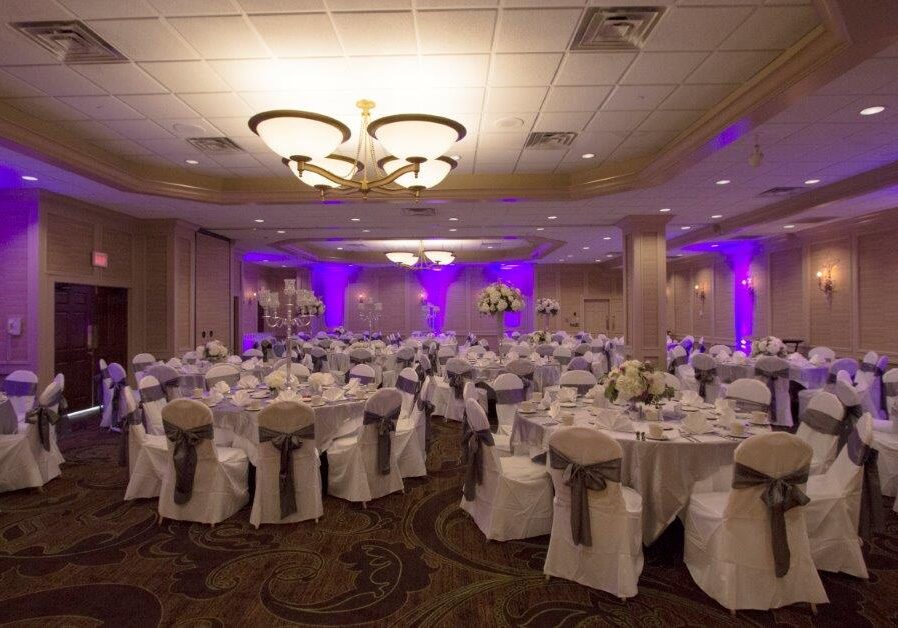
Elkhart Lake Ballroom
Welcome to the Elkhart Lake Ballroom at The Osthoff Resort, a sanctuary where allure and elegance unite seamlessly. The ceiling, meticulously embellished with intricate artistry, grants a peek into a realm of classic splendor, invoking a sense of timeless sophistication. Within this spacious haven, your creative vision takes flight without limitations, thanks to the adaptable versatility tailored to suit the distinct requirements of your occasion in 3,600 square feet of space with a 260-guest capacity.
- 3,600 Square Feet
- Theater Capacities: 260 guests
- Banquet Reception: 200 guests
- Classroom Capacities: 180 guests
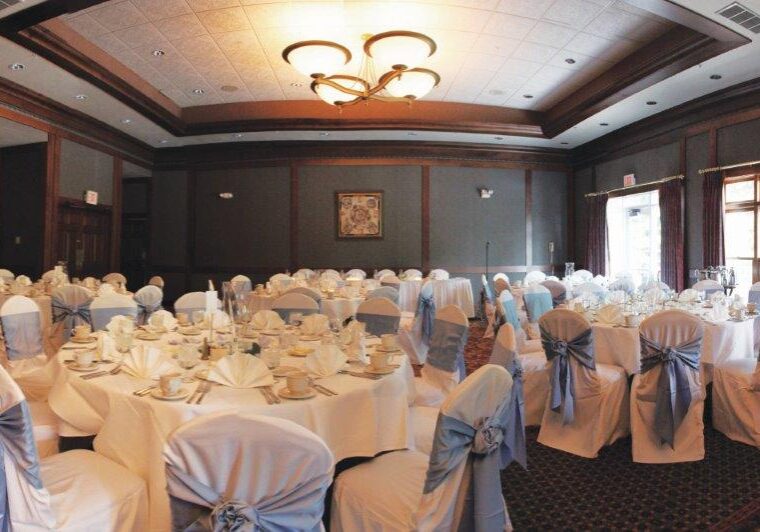
Crystal Lake Ballroom
Step into the inviting embrace of the Crystal Lake Room at The Osthoff Resort, where enchantment and sophistication merge harmoniously. The ceiling, meticulously adorned with intricate artistry, offers a glimpse into a world of timeless splendor, evoking a sensation of enduring refinement. Within this expansive sanctuary, your creative aspirations are bound only by the expanse of your imagination, supported by the flexible versatility tailored to match the distinct needs of your event. Spanning 1,600 square feet and accommodating up to 150 guests, the Crystal Lake Room is a canvas where your vision finds its perfect backdrop.
- 1,600 Square Feet
- Theater Capacities: 150 guests
- Banquet Reception: 120 guests
- Classroom Capacities: 100 guests
Discover the allure of The Osthoff Resort, an inviting haven for corporate gatherings and conferences, conveniently located close to Appleton, Madison, and Milwaukee. Our resort boasts a cutting-edge Wisconsin conference center featuring a diverse array of adaptable spaces to suit meetings of every size. From grand ballrooms to intimate boardrooms, The Osthoff Resort offers the ultimate setting for corporate events. Our unwavering commitment to excellence ensures that each conference or meeting is flawlessly executed, creating an ambiance that seamlessly blends professionalism with the serene beauty of our natural surroundings. Whether you're planning a large-scale corporate event or an executive board meeting, The Osthoff Resort stands as the perfect destination for those seeking a refined and accommodating venue. Immerse yourself in the harmonious blend of productivity and relaxation at The Osthoff Resort, where every business gathering is distinguished by efficiency, elegance, and a warm welcome at your preferred Wisconsin Conference Center.
Meeting Rooms
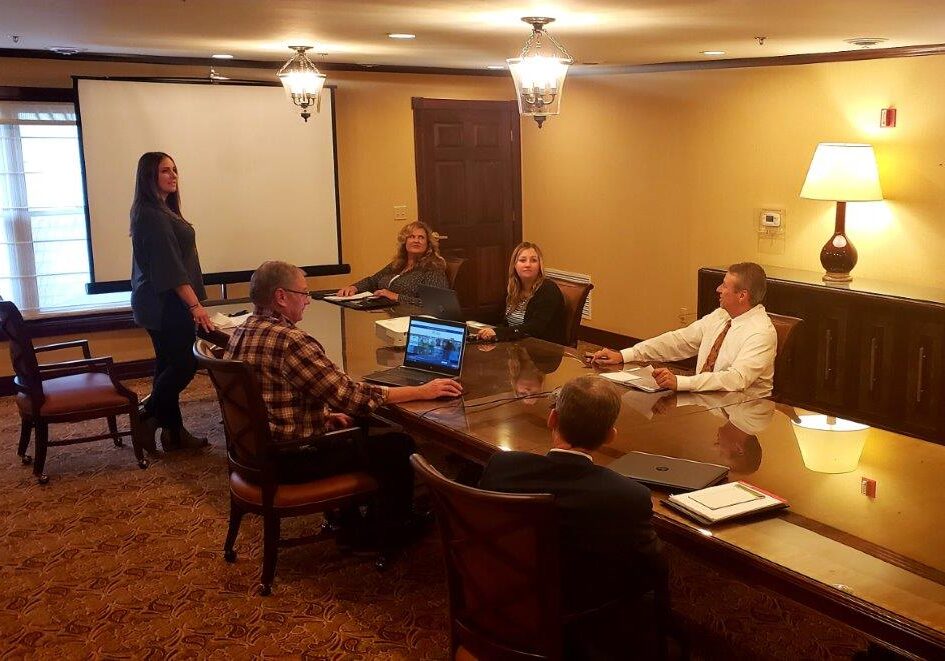
Board Room
Welcome to the inviting Board Room at The Osthoff Resort, where productive meetings seamlessly blend with a warm ambiance. With 448 square feet of thoughtfully designed space, this room is perfectly tailored for intimate gatherings of up to 16 guests. Step into an environment that fosters collaboration and creativity, where every detail is curated to enhance your meeting experience.
- 448 Square Feet
- Conference Capacities: 16 guests
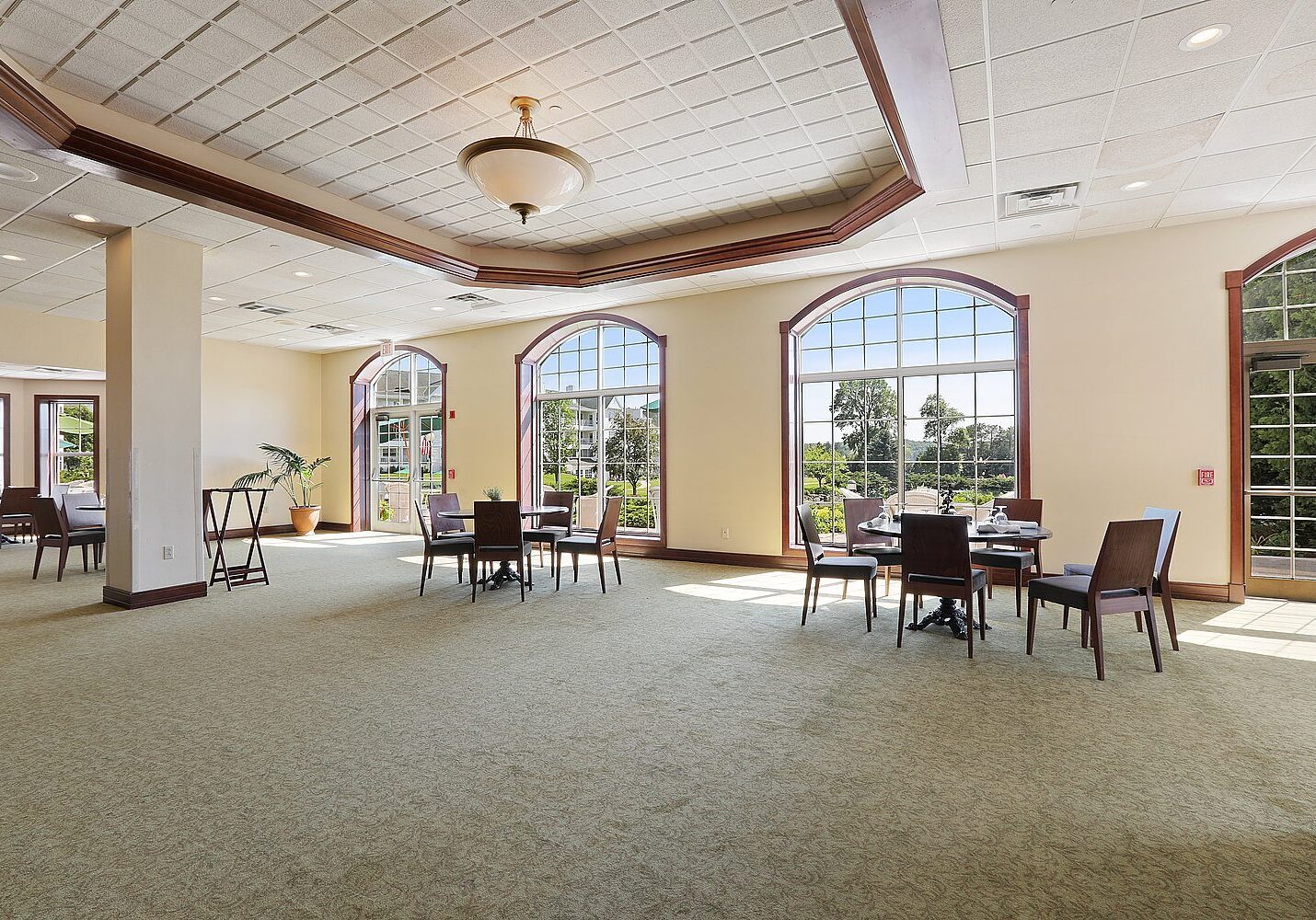
Lake View Room
Step into the Lake View Room at The Osthoff Resort, where the art of productive meetings merges effortlessly with a captivating atmosphere. Nestled within 600 square feet of thoughtfully designed space, this room is meticulously crafted to host gatherings of up to 50 guests. As you enter, you'll be greeted by an ambiance that fosters focus, collaboration, and creativity.
- 600 Square Feet
- Banquet Capacities: 50 guests
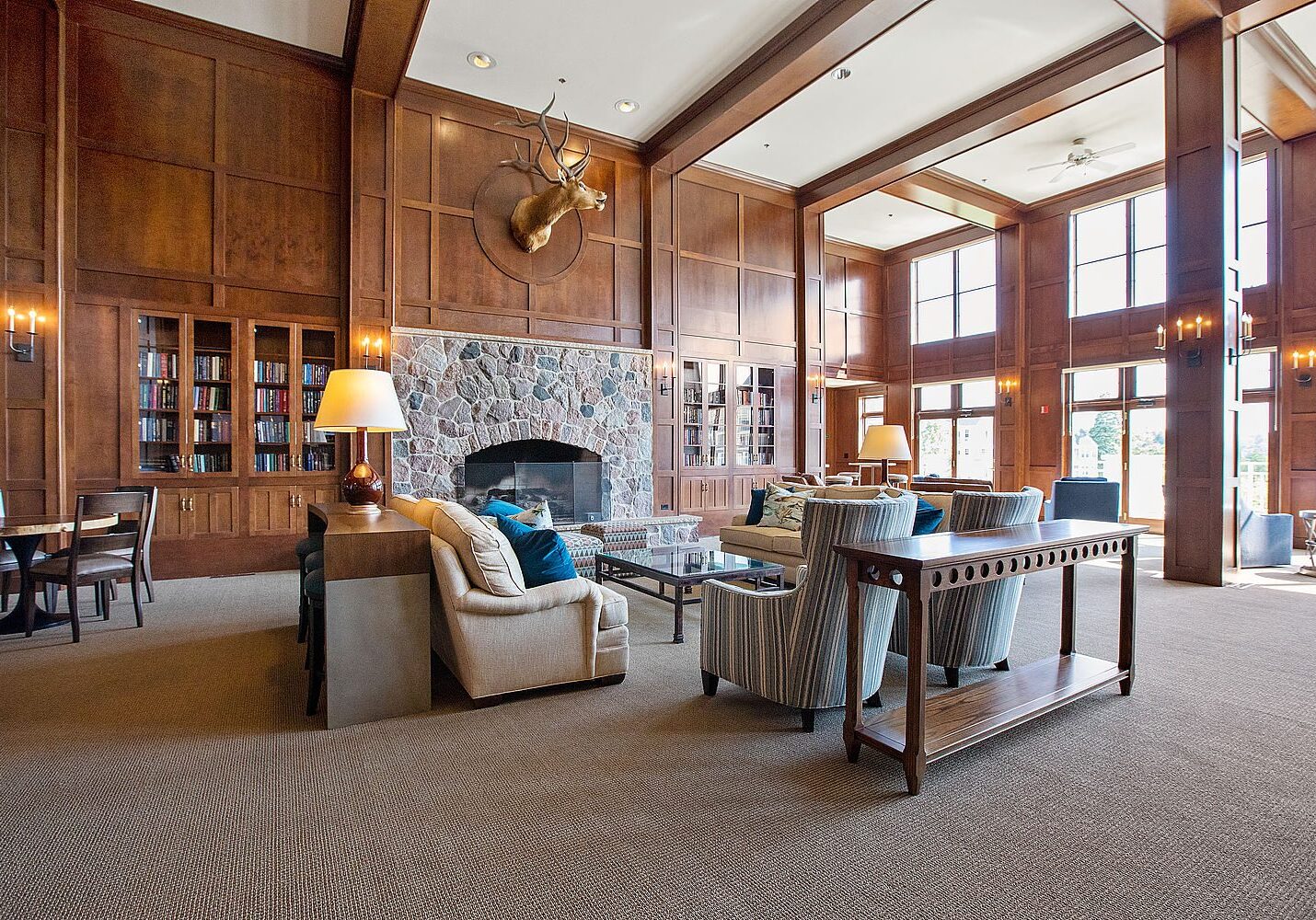
Elk Room
Welcome to The Elk Room at The Osthoff Resort, where intimate meetings are elevated to a new level of comfort and inspiration. This 2,016-square-foot haven has been meticulously designed to cater to your very small groups, offering a serene oasis for meaningful conversations and productive gatherings. As you step inside, you'll find a space that embraces you with warmth and sophistication.
- 2,016 Square Feet
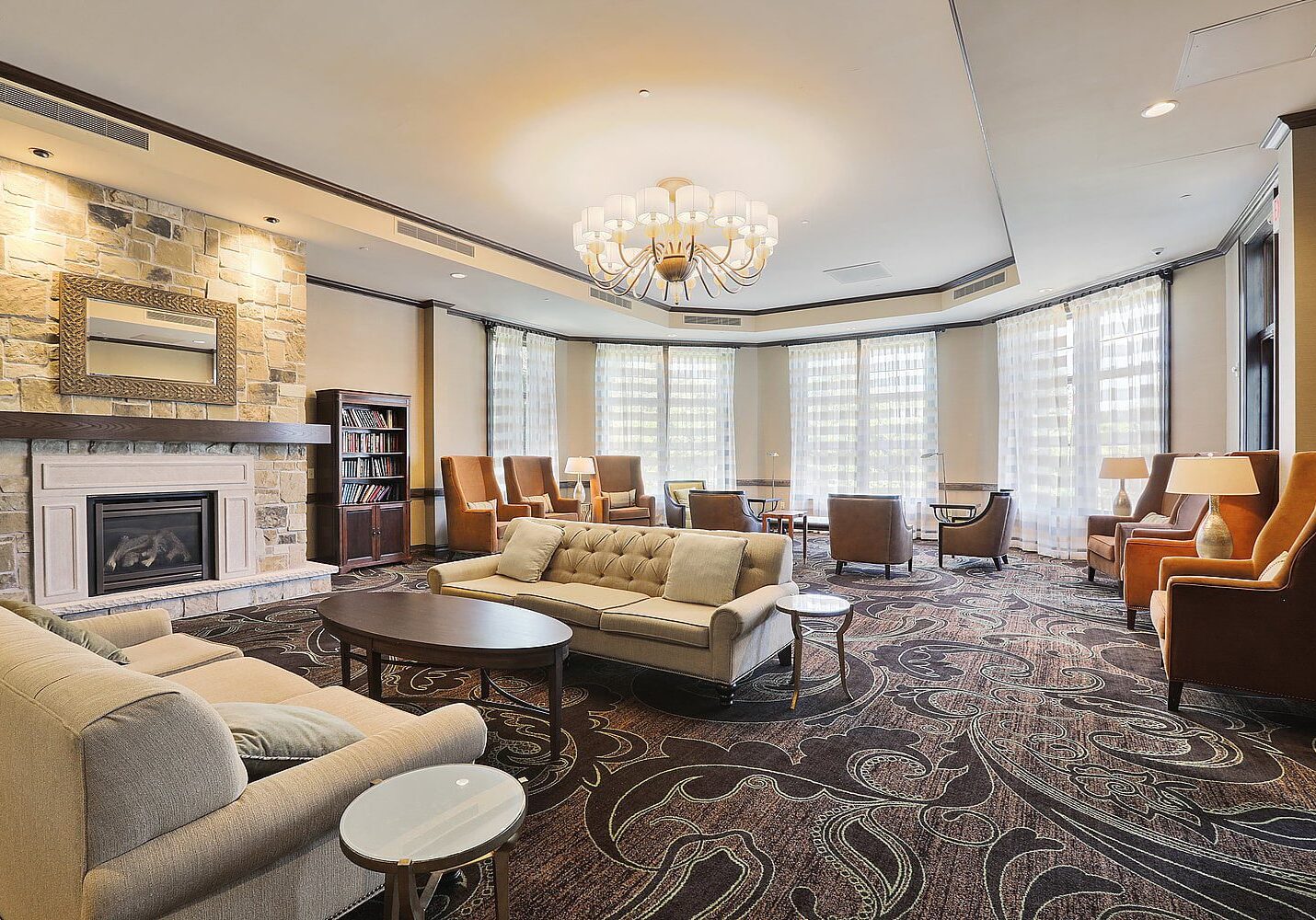
Grand Libelle Parlor
Welcome to the Grand Libelle Parlor at The Osthoff Resort, a realm where productive meetings seamlessly harmonize with an enchanting ambiance. This exquisite space spans 1,095 square feet and is a masterpiece of thoughtful design, meticulously crafted to accommodate gatherings of up to 24 guests. Within this parlor, lavish furnishings are arranged with intention, setting the stage for both comfort and inspiration.
- 1,095 Square Feet
- 24 Guest Capacities
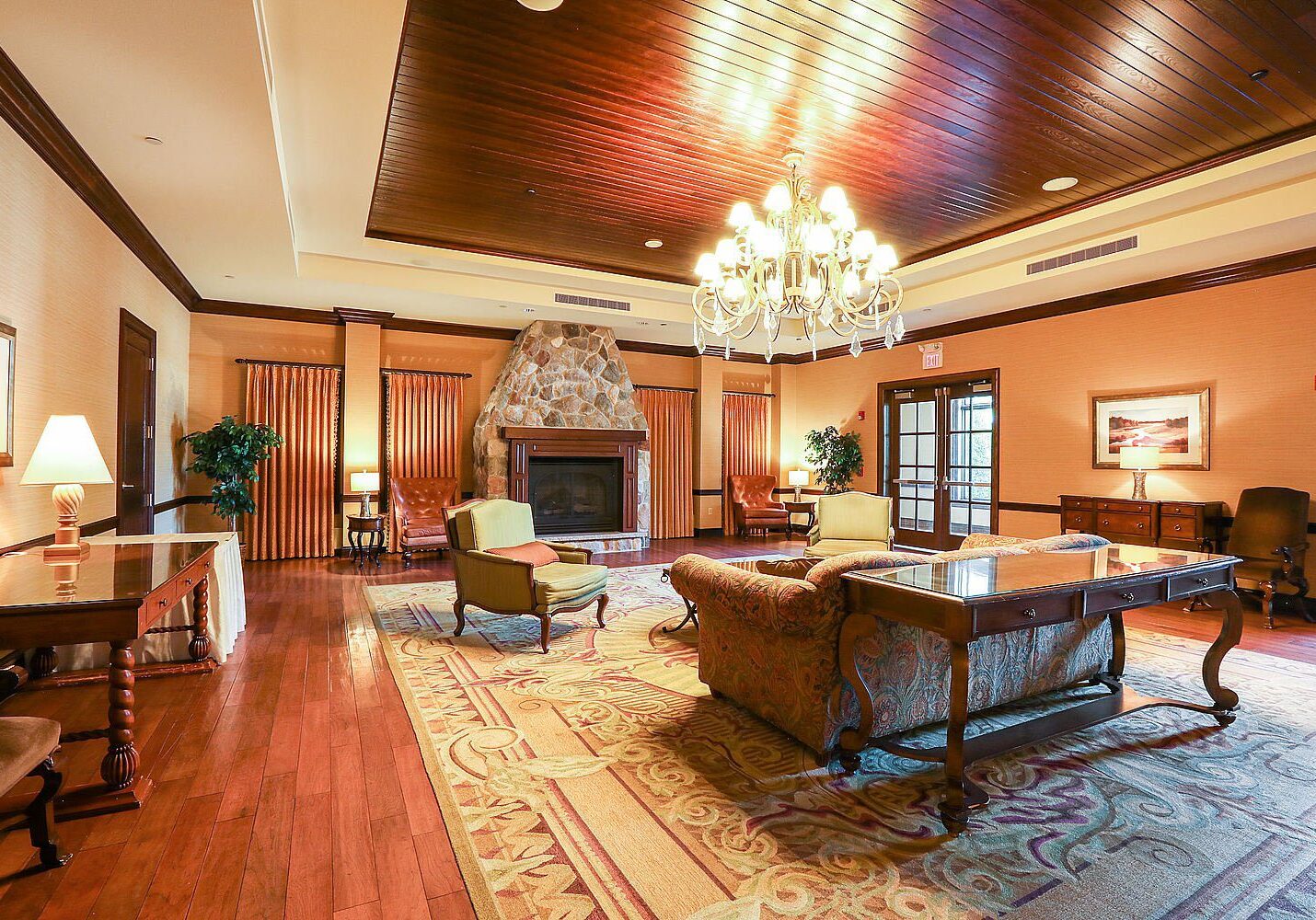
Villa Gottfried Parlor
Step into the Villa Gottfried Parlor at The Osthoff Resort, where the fusion of productive meetings and enchanting ambiance creates an extraordinary environment. This splendid space, stretching across 1,147 square feet, stands as a testament to meticulous design, expertly tailored to host gatherings of up to 24 guests. Upon entering, a welcoming atmosphere envelops you, fostering concentration, collaboration, and imaginative thought.
- 1,147 Square Feet
- 24 Guest Capacities
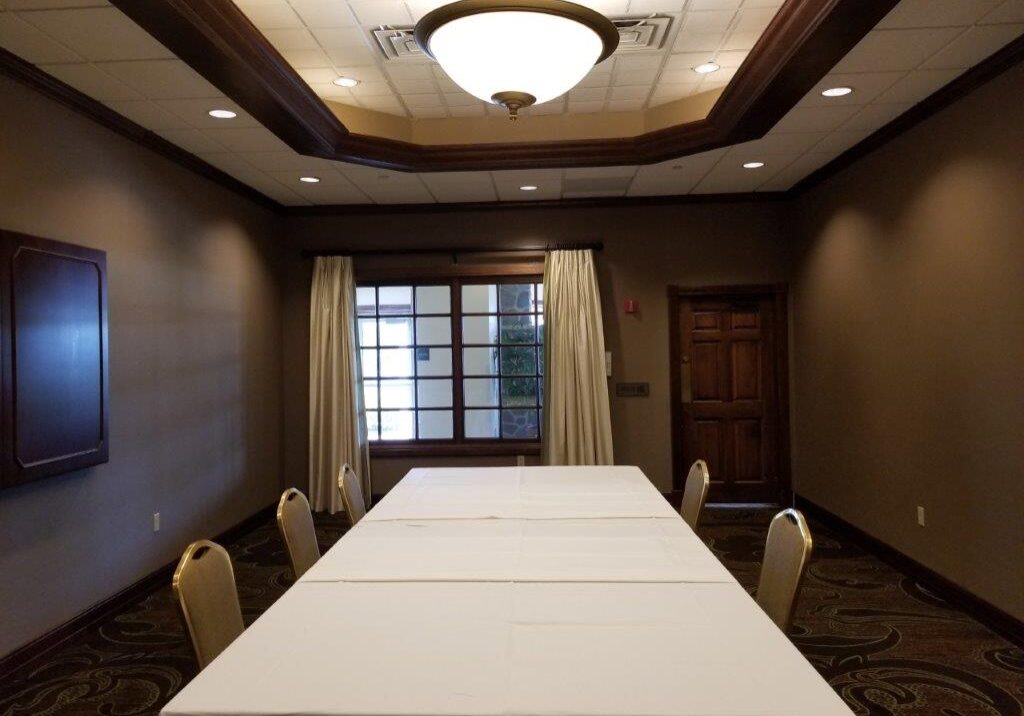
Turtle Bay Room
Step into the intimate elegance of Turtle Bay at The Osthoff Resort. Within this charming space of 448 square feet, designed to accommodate up to 30 guests, you'll discover a haven where coziness and sophistication converge seamlessly. The subtle intricacies of the décor reflect a timeless charm, creating an atmosphere that exudes refined comfort. This is a place where every detail is crafted to perfection, providing the ideal backdrop for your intimate gatherings.
- 448 Square Feet
- Theater Capacities: 30 guests
- Banquet Reception: 30 guests
- Classroom Capacities: 24 guests
Request a Proposal
Fill out our form below and a member of our staff will reach out to you.
"*" indicates required fields
